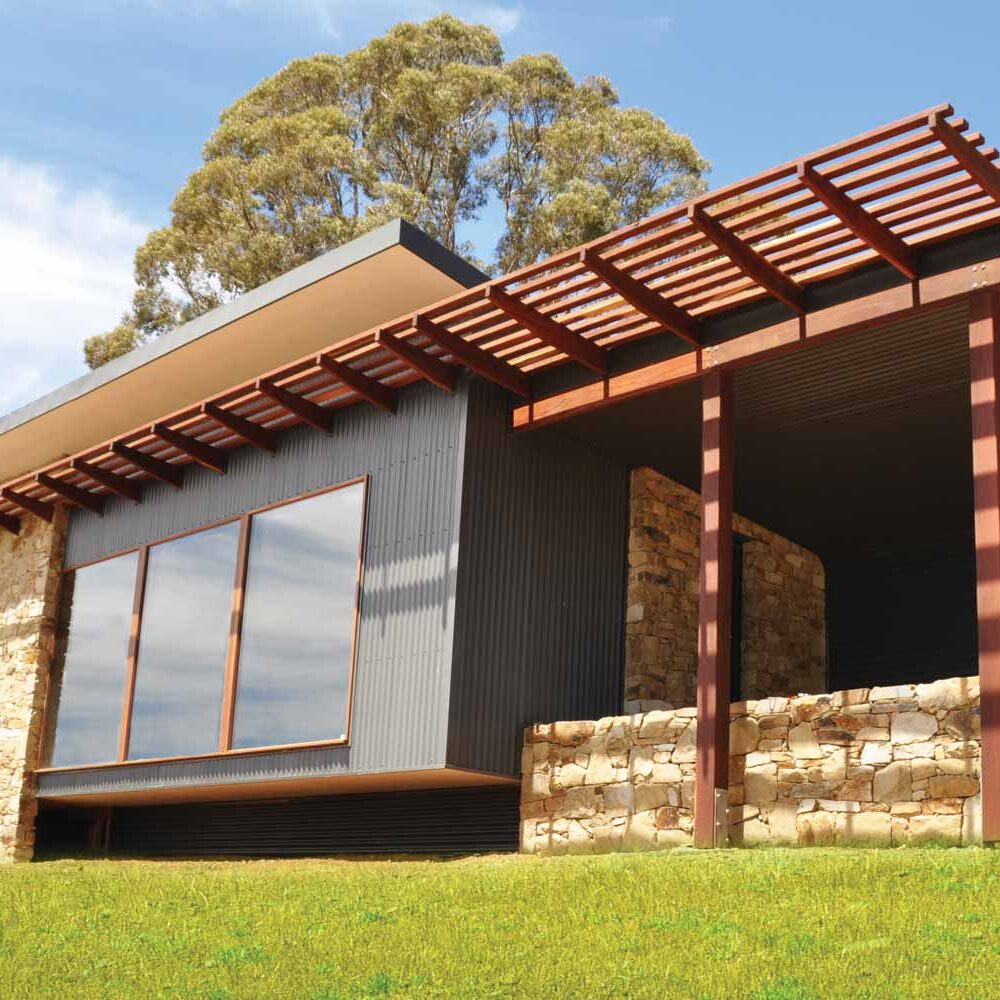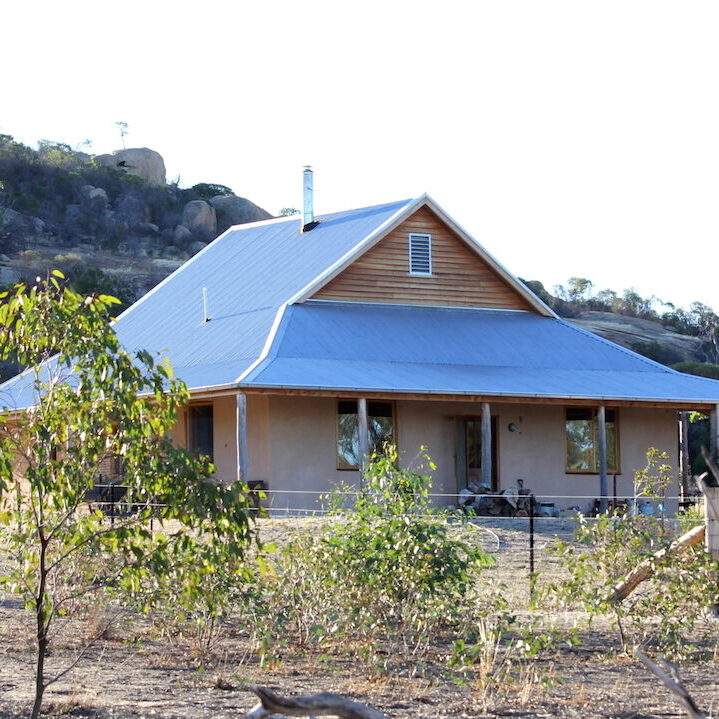We work in a wide palette of materials according to client’s tastes and appropriateness for the building type and its location.
We consider the performance qualities of a material and where to use it in order to get the most efficient use out of it. For example, brick is a great material, but works best when it’s on the inside of a building to be used as thermal mass heat storage.
We have built houses from brick, stone, weatherboard, cement sheet, plywood cladding, timber boards, corrugated iron, radially sawn timber, strawbale, mudbrick and rammed earth.
Strawbale
Building with Strawbale since 1997
Our first strawbale home was built in Daylesford in 1997 and was the first strawbale Bed & Breakfast in Australia. This came as a result of a quest to find a building method that would have superior energy efficiency and thermal performance throughout the extremes of climate experienced in Daylesford and central Victoria. Consequent public interest in this building method resulted in abundant commissions for the design and construction of strawbale homes by Unicorn.
The strawbale method we employ is known as modified post & beam construction, where posts made of pine studs & plywood, known as bucks, are installed either side of door and window openings to carry pitching beams as well as providing a permanent formwork for rendering the reveals. These posts are fixed to the floor, which ideally would be a concrete slab.
The roof is framed and roofing installed. Chicken wire is fitted to the outside of the frame and the house is wrapped in building paper temporarily to prevent rain entering the building. Only then, when the house is protected from inclement, are bales delivered to site.
The bales are stacked within each room as needed, and all work is done from the inside. The bales are used as infill only and do not perform any structural work. At this time, we invite clients to come and determine any features they would like to imprint into the straw such as niches and truth windows to give their house a personal touch. The straw is now ready for rendering. We prefer to use a lime/cement mixture which gives strength, durability and the ability for the wall to ‘breathe’.
The reinforced skin of render is bonded to the straw and works as a sandwich panel and this is what gives the wall its strength.
Why build with strawbale?
How good is the thermal insulation?
What about fire issues?
What about moisture and durability issues?
What about termites and vermin?
Is there any problem with planning and building approval?
What about insurance for owner builders?
Further information
You can find more information about strawbale building in Australia at the Ausbale website
If you would like to stay at a strawbale house you can
- visit Milduck Bed & Breakfast, Strawbale Gallery at Woodend (03) 5427 1448
- contact us to visit another strawbale house.


